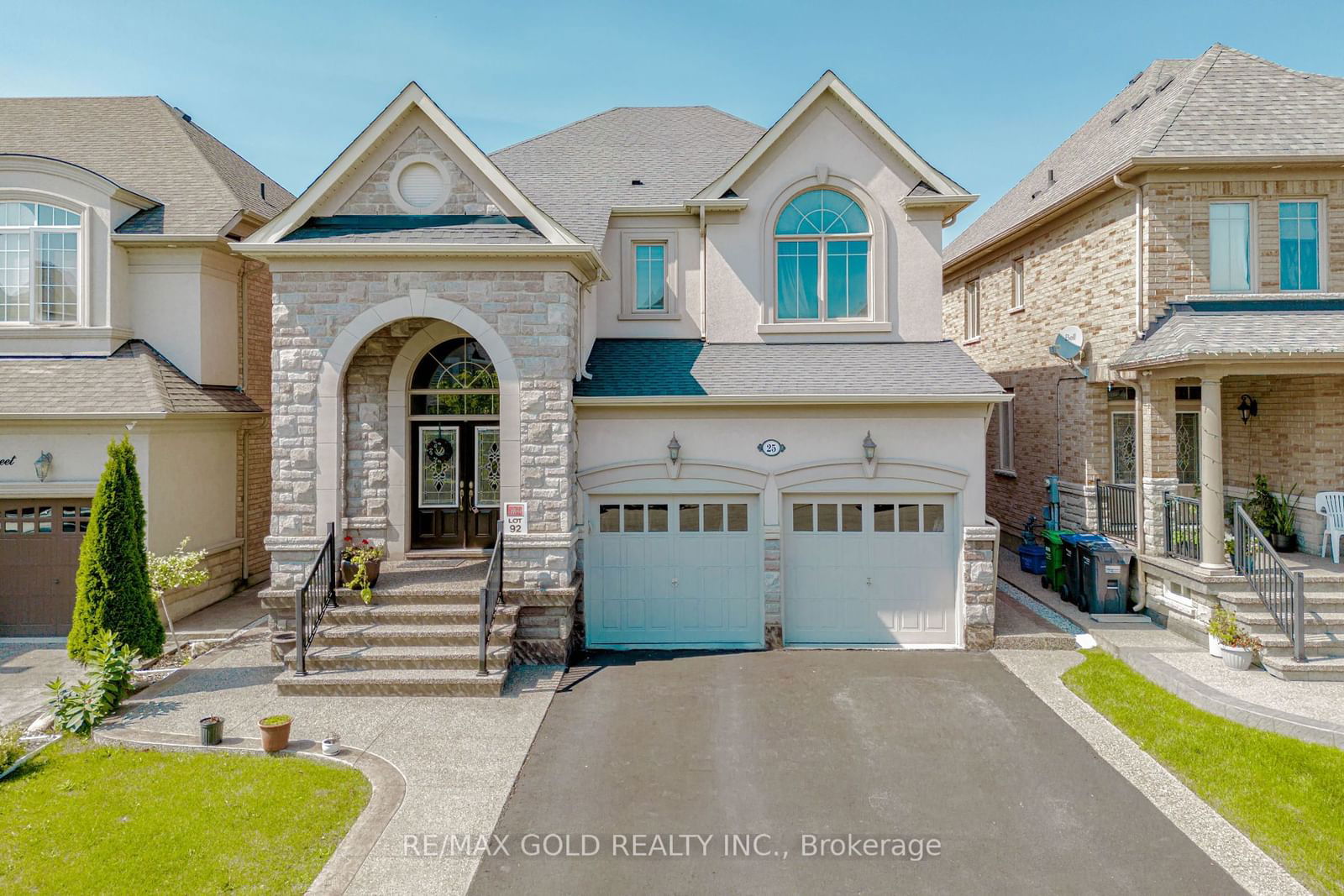$1,549,000
4-Bed
5-Bath
2500-3000 Sq. ft
Listed on 9/4/24
Listed by RE/MAX GOLD REALTY INC.
Welcome to The Most Beautiful Fully Detached Home W Stone Stucco Elevation in The Most Prestigious Castlemore Area Build By Renowned Builder Townwood Homes on 40 by 115 lot 4 Bdrms 5 washroom Professionally and Tastefully Finished Bsmt with Separate Entrance and Two stairs to Basement .The Backyard is a Real beauty covered with Exposed Concrete. The main floor offers a grand entrance With High cathederal ceiling Light Chandelier and Spiral Stairs From 2nd Floor to Bsmt. Separate Living,Dinning ,Family and Den.Kitchen is Equipped With Quartz Counters SS appliances and New Center Island(2023). Master bdrm has W/I closet w Big bath And Glass Enclosed Shower. Basement Built three Years ago with high end kitchen with SS Appliances ,Full Modern Bath, Rec Room,Open concept.Beautifully Build Front and Backyard with Exposed Concrete to Enjoy Family Fun.200 Amp Electric Service and Close to Vaughan, Hwy 427, Temples,Grocery Stores And Public Transit.
25 Solstice St ,Brampton is a Victorian Style Home in Castlemore Area with Modern Looks, Pride Of Ownership and Home with Full Family Fun and Entertainment Close to top Primary and Secondary Schools.
W9298576
Detached, 2-Storey
2500-3000
9
4
5
2
Attached
6
6-15
Central Air
Finished, Sep Entrance
Y
N
Stone, Stucco/Plaster
Forced Air
Y
$9,873.11 (2024)
114.83x40.03 (Feet)
